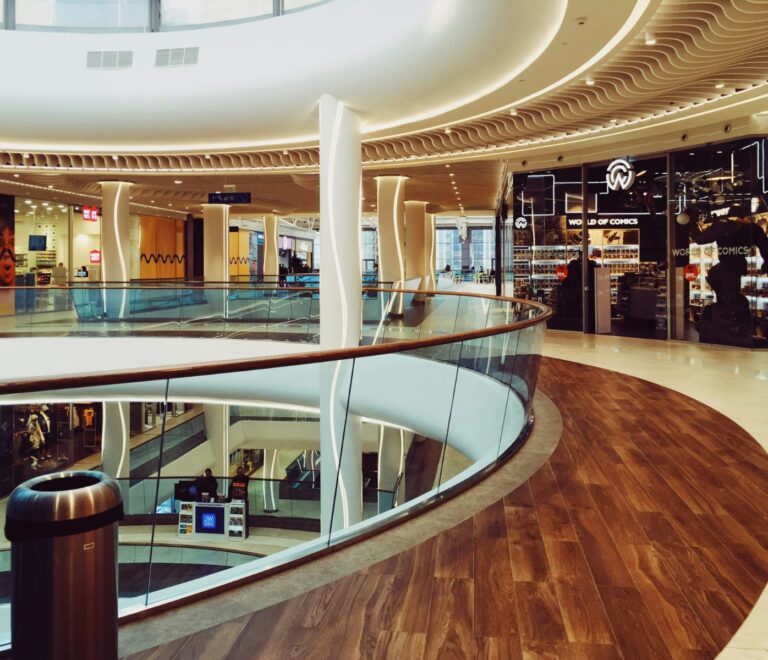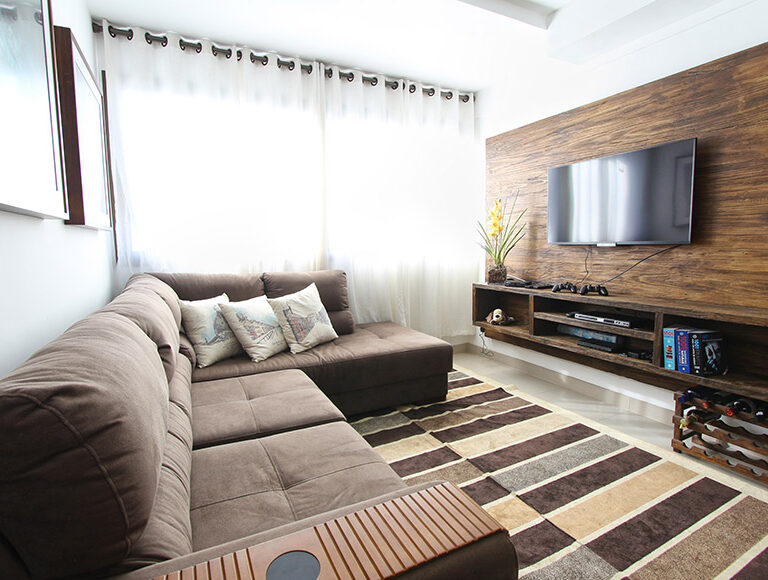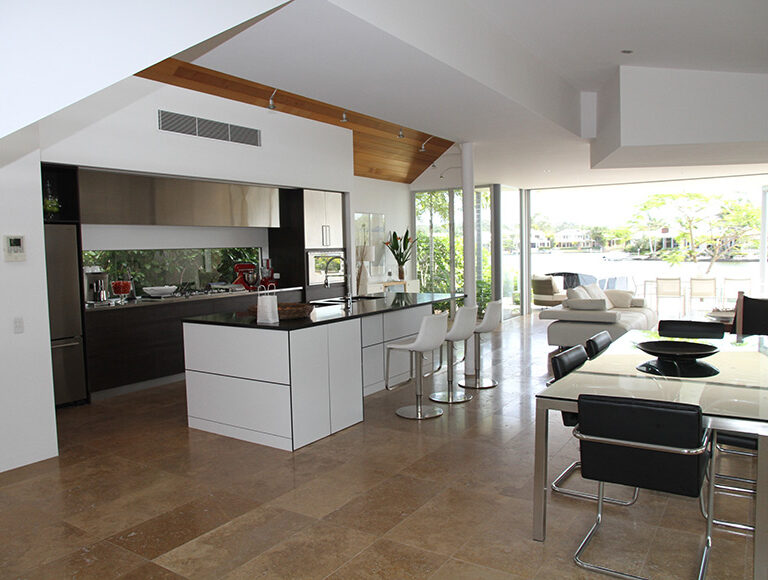- 660 ft2 Square Area
- 9 th Floor
- 2 Car parkings
Newsletter
//
Quick Links
//
Customer Service
© All Copyright 2024 by RCR Group. Design By Designinghubworld.in




